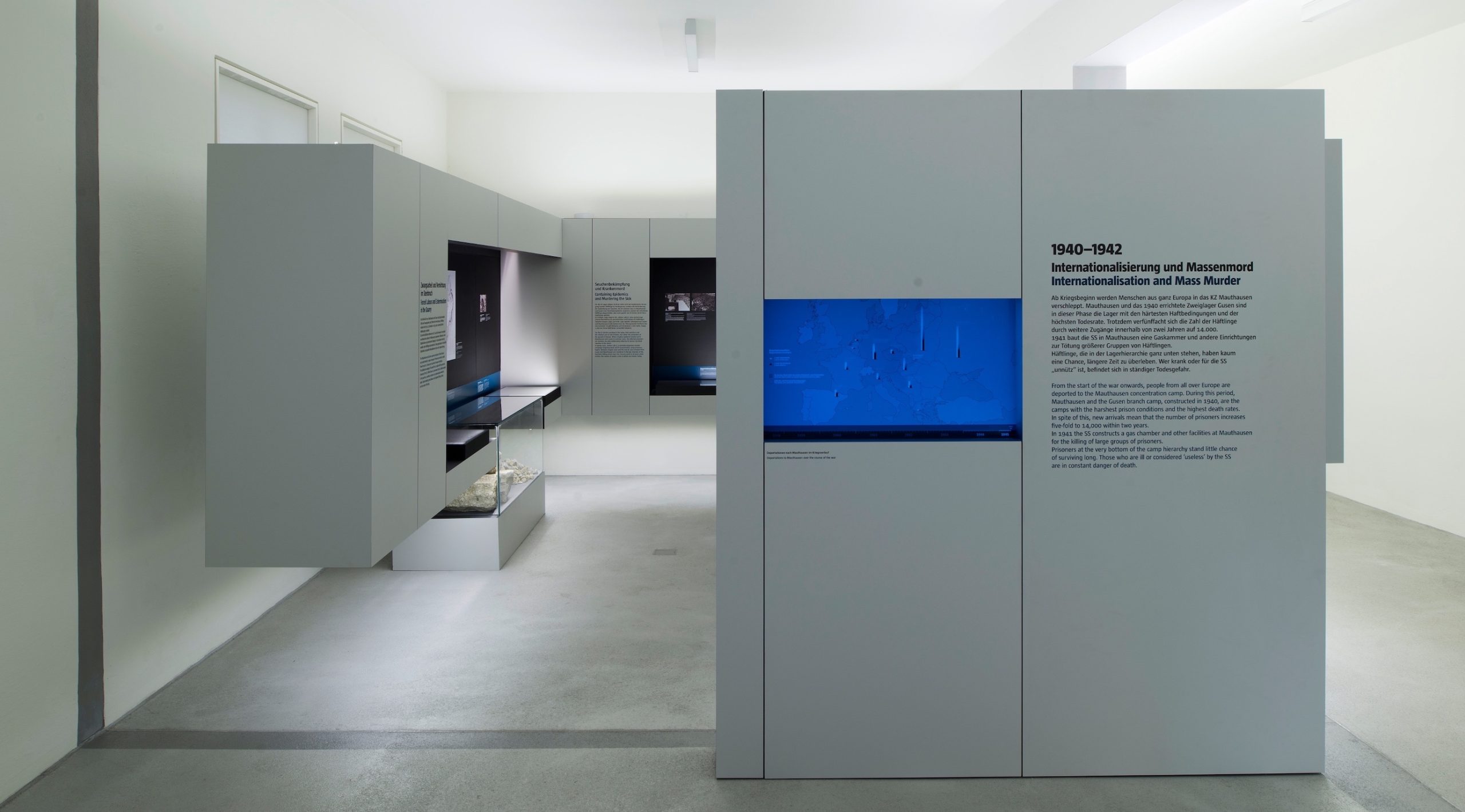Austria 2013 | The exhibition “Mauthausen Concentration Camp 1938–1945” tells the story of Mauthausen concentration camp and its network of satellite camps from the arrival of the first prisoners on 8 August 1938 to the liberation of the camp by the U.S. Army on 5 May 1945. The exhibition was opened in May 2013 by the Austrian Federal President with international guests of honour.
Exhibitions are places of tangible three-dimensionality, heterotopias in Foucault’s sense. When a memorial site like Mauthausen is visited as a place of non-ordinary, however, this is not only the viewing of history, but it is a visit to a place that is gravely different from the everyday environment. As the place of this encounter with its history, the objects shown, its traceable traces, the spatial context in which an exhibition takes place has a decisive influence. The developed spatial design creates specific atmospheres, stimulates and triggers behavior, promotes communication and awakens associations, it puts visitors in moods and sensitizes them to perceptions.
My task was to combine the logistical and didactic demands on the memorial resulting from several years of preliminary conceptual work with the preservation of its dignity. The memorial is not a place that is self-explanatory for today’s public. The basic approach was to inform the visitors about the former functions of the facility as well as about the actions that took place here.
Winning the international competition in late 2010, I worked as master planner with six curators on the design and realisation of the three exhibitions. On behalf of the Federal Ministry of the Interior, the content and artistic execution was supervised by a special committee. With my company (argeMarie) I was responsible for the graphic and architectural design, the scenography of the narrative, and also for the execution control of the trades and adherence to the budget.















Design and production of the permanent exhibition, 2011-2013
The exhibition is housed in one of the original camp buildings, the former infirmary, which was partially completed and taken into use as a hospital for prisoners in summer 1944. In the 1960s, the building was adapted for the first time for use as a museum and refurbished again in 2010/11. The original structure of the building was largely preserved and incorporated into both the exhibition and the architectural concept. Markings on the floor, ceiling and walls were used to show post-war alterations to the original building fabric.
The exhibition tells the story of the concentration camps in Mauthausen and Gusen in four chronological blocks and on three thematic levels. The exhibition in the hall offers a historic framework narrative that considers the rise and evolution of National Socialism. The rooms to the left show the most important events and stages in the camp’s history from 1938 to 1945, while those to the right depict the personal experiences of the prisoners and their daily struggle to survive. The prologue and epilogue examine the legacy effects of Mauthausen concentration camp on Austrian and European post-war history.
Over 100 original objects are displayed to vividly communicate the history of the camp. In addition, camp survivors and also people who lived in the immediate vicinity of the camp give eye-witness testimonies in some 30 video and audio interviews. Four graphic animations show key stages in the camp’s development – from its expansion, the increasing number of deportees and construction of the satellite camps to the evacuation transports and death marches at the end of the war.
